Stacking Green by Vo Trong Nghia Architects
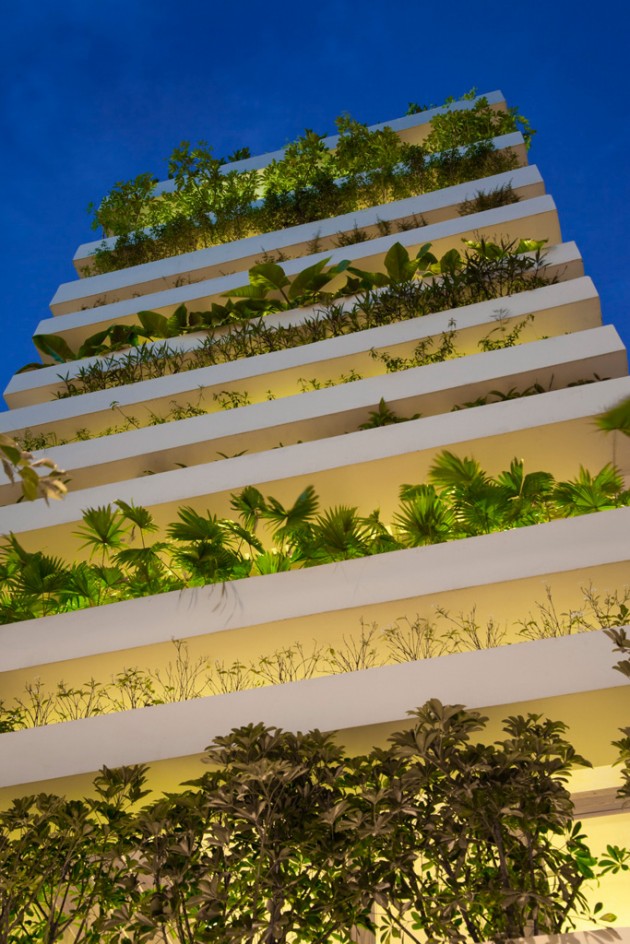
Vo Trong Nghia Architects designed Stacking Green, a house located in Ho Chi Minh City, Vietnam.
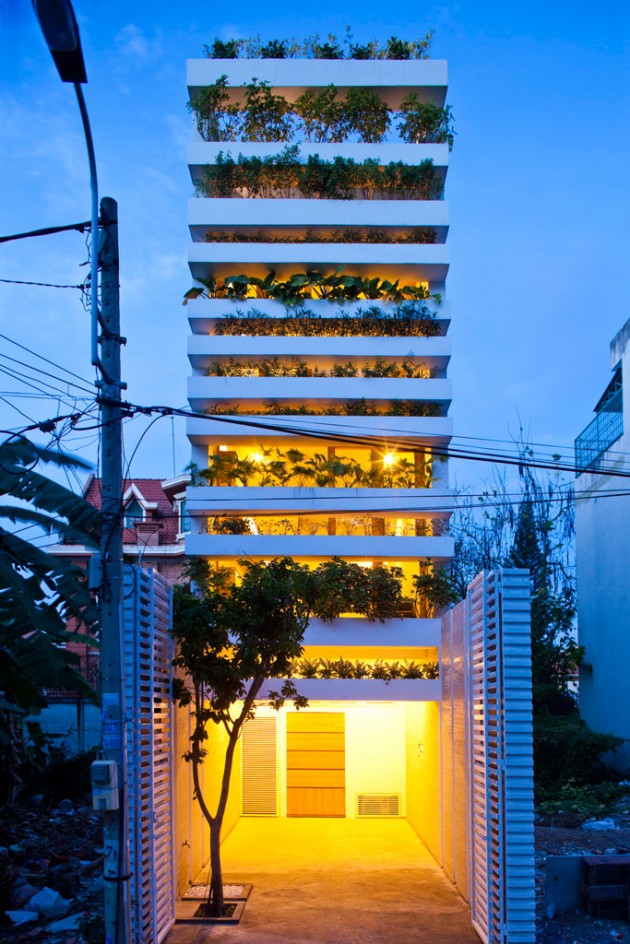
The house, designed for a couple in their thirties and their mother, is a typical tube house constructed on the plot 4m wide and 20m deep.The front and back facades are composed of layers of concrete planters cantilevered from two sidewalls.To water plants, the automatic irrigation pipes inside the planters were installed. Rainwater is collected in the tank and pumped up for this irrigation system.
This green facade and roof garden protect its inhabitants from direct sunlight, street noise and pollution.According to the post-occupancy measurement of the indoor environment, wind flows throughout in the house thanks to the porous façades and 2 skylights. This result was already proven by the behavior of the inhabitants; they scarcely use the air conditioner even in the tropical climate, their electricity fees are just 25USD per month, thanks to the wind flow and other passive design methods.
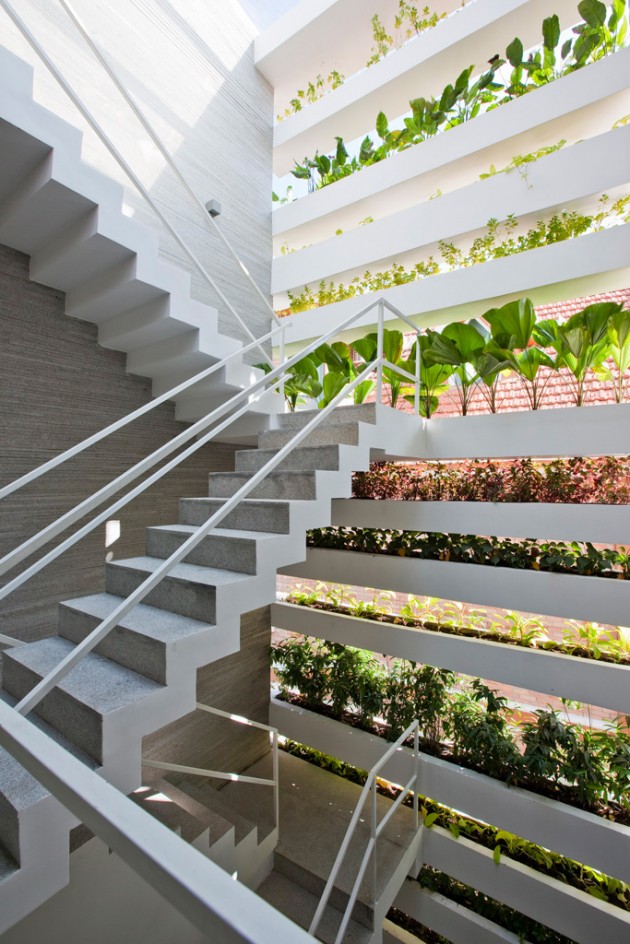
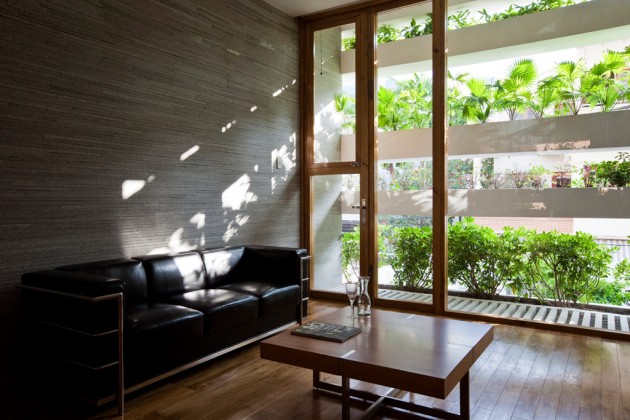
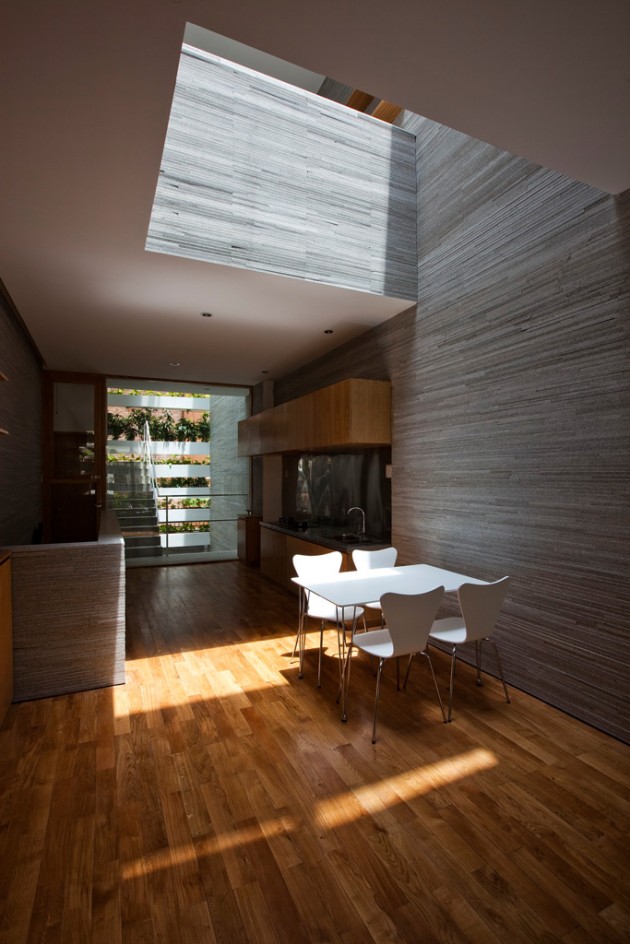
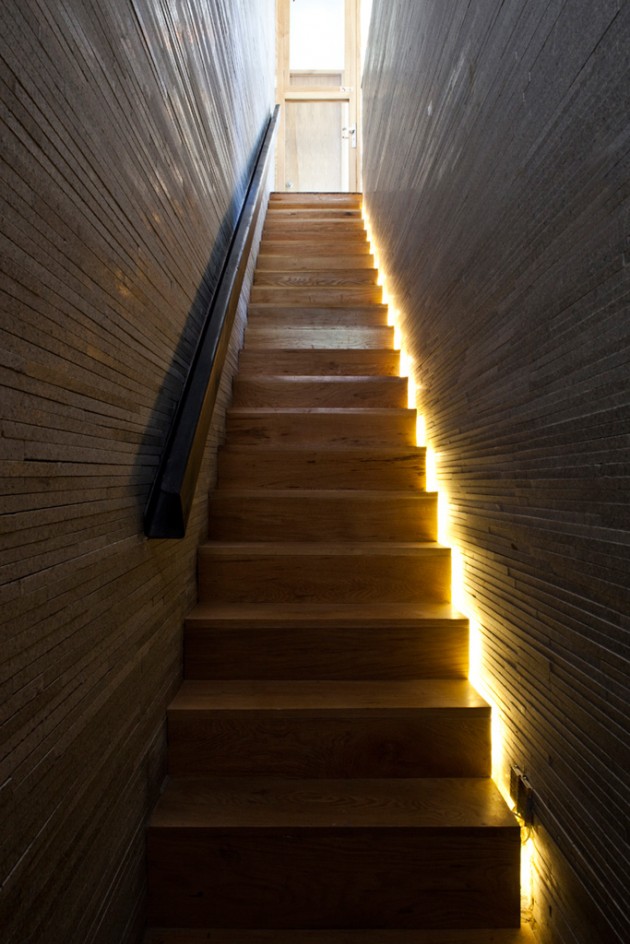
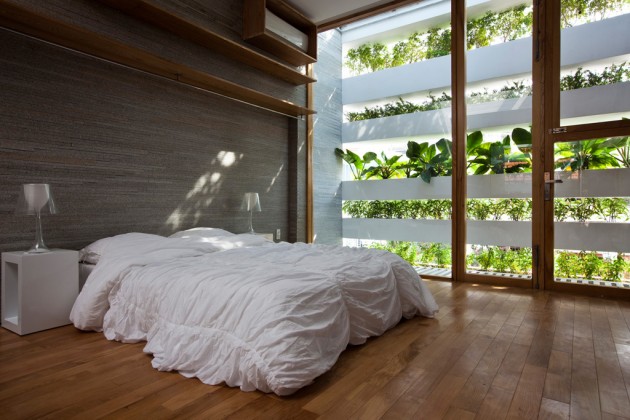
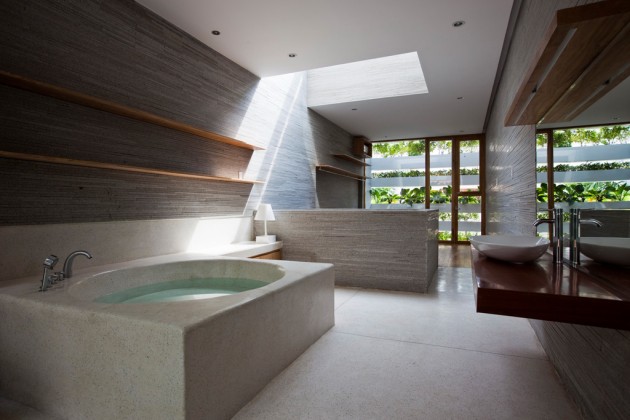
Design: Vo Trong Nghia
Architects Photography: Hiroyuki Oki
bright blue
Labels:
Alexis Bittar,
Gianvito Rossi,
Goat,
Isabel Marant,
Jil Sander,
mode,
polyvore,
style
·
Posted by
Unknown
at
12:53 AM

Lovely
Labels:
mode,
Not Rated,
polyvore,
Ray-Ban,
Sensi Studio,
style,
Tory Burch
·
Posted by
Unknown
at
7:54 PM

Young and cute is all I can say to this outfit, A morning filled with energy, flowers and very colorful make me feel better love life. Use bright colors are mainly cream from hats, dresses, and shoes, a feeling of lightness and comfort as a gust of wind. combined with the green jacket. Everything was perfect.
Thank you for reading xxxx & Keep on smiling
Stylish by Jessi
Leather Dress
layers
Labels:
Giorgio Armani,
Les Chiffoniers,
Linda Farrow,
Love Moschino,
mode,
polyvore,
style,
The Row
·
Posted by
Unknown
at
6:41 PM

Green Edge House by mA-style Architects



There was the building site on a gently sloping hill.It is land for sale by the lot made by recent land adjustment here.The land carries the mountains on its back in the north side and has the rich scenery which can overlook city in the south side.However, it was hard to feel the characteristic of the land because it was a residential area lined with houses here.Consideration to the privacy for the neighborhood was necessary in a design here because it was a residential area. Therefore at first I imagined a house with an inner court having a courtyard.However, indoor privacy is not kept in the architecture around the courtyard. In addition, light and the air are hard to circulate, too.Therefore I wanted to make a house with an inner court having a vague partition.

At first I float an outer wall of 2,435mm in height 800mm by Chianti lever from the ground. I make a floating wall by doing it this way.While a floating wall of this simple structure disturbs the eyes from the neighborhood, I take in light and air.A green edge is completed when I place trees and a plant along this floating wall.That’s why I called the house “Green edge”.The green edge that was a borderland kept it intact and located a living room or a bedroom, the place equipped with a water supply for couples in the center of the court.Then a green edge comes to snuggle up when in the indoor space even if wherever.In addition, I planned it so that nature could affect it with a person equally by assuming it a one-story house.

A green edge and the floating wall surrounded the house, but considered it to connect space while showing an internal and external border by using the clear glass for materials. The transparency of the glass weakens consciousness to partition off the inside and outside. Then the green edge becomes the vague domain without the border. The vagueness brings a feeling of opening in the space.In addition, the floating obstacle that made the standard of a body and the life function in a standard succeeds for the operation of the eyes of people. It is like opening, and a green edge and the floating wall produce space with the transparency while being surrounded.The space changes the quality with the four seasons, too. This house where the change of the four seasons was felt with a body became the new house with an inner court which expressed the non-functional richness.

There is the approach in migratory of green edge and the floating wall. The green edge along the floating wall is the gray area that operated space and a function from a human physical standard and the standard of the life function.I arrange the opening to a physical standard.Act in itself to pass through the floating wall becomes the positioning of the approach as psychological recognition.










Subscribe to:
Comments (Atom)








































