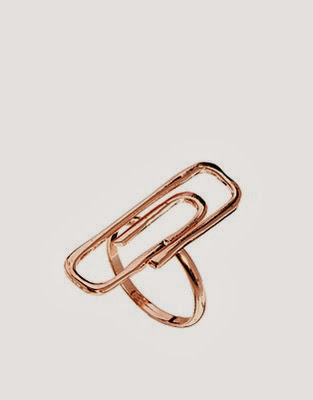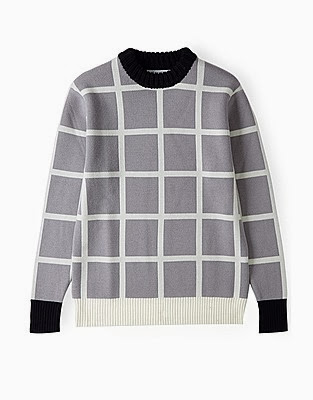The SU Alexander Brenner Architekten

On a plot in a private villa at the edge of a forest in the south of Stuttgart , a villa was carefully designed to the smallest detail has been developed for an art lover and family her .
From the plaza at the entrance to the site structure to a silver car on the lead through the garden with the pool and " light field " with its cobblestone floor entrance to the north .
After the entrance hallway large table placed beneath a two-story space and is illuminated by a skylight . The removable glass floor-to- ceiling open in the right corner on the terrace , so the inside than the outside combined with the roof in the summer months . The kitchen was designed as an eat-in kitchen . It operates either as a closed space or through wide sliding doors as part of the whole .
A large , wide fireplace in the living area , has been planned as a safer place and intimate . A skylight in the full-width rear light cluster to send the paintings and wall sculptures .
From the south office and work space a narrow staircase leading down sculpture studio . High near the sacral area , this two-story serves to present works of art - a passion for customer . Right next to a warehouse studio for artwork is attached . Most of the gardens include a pool and spa area .
Part of the sauna and steam bath is an area that is introspective in tone keep warm reds and yellows all around. An indoor pool , on the other hand opens with a floor-to- ceiling glass on the lower west side of the garden .
In the upstairs bedroom and all bathrooms are respectively arranged around the gallery . Master bedroom with fireplace , dressing room and bathroom was designed as a connectivity " private sector " . The insurance roofterrace , placed in front of the bedroom provides a broad perspective miles southwest .
Even more spectacular is the view from the terrace above .















Kiến trúc sư: Alexander Brenner Arcitekten
Nhiếp ảnh: Zooey Braun
Storm Cottage by Fearon Hay Architects

Located on the east coast of Great Barrier Island – a black rough sawn timber box sits looking north to the sea.
The dark exterior palette is completed with a layer of perforated metal screens. This operable layer allows the moderation of light / air and protection both when occupied and alone. Internally walls and floors are clad with oiled oak boards that provide a warm counter to its robust exterior.
The programme provides for a pair of symmetrical bedrooms and ensuites set about a central living space.
Care has been made to limit the scale of the building and maintain a sense of ‘cottage’.
The building is off the grid, powered by solar panels independent systems for water collection and treatment.
This is a retreat that provides shelter, warmth and comfort to engage with the wilderness and isolation of the remote setting.








SO CHIC SWEATER
you can choose like me
DARK PRINCESS
The dress is made from silk, the material is soft and feminine. it's like a princess of the 18th century, so, it's classic design with tight neck and long sleeves. I always imagined when I owned a wonderful Dress like this.
Subscribe to:
Comments (Atom)




















